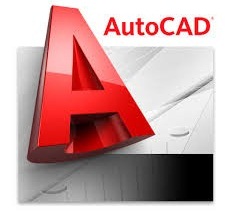Autocad syllabus
Autocad: Autocad is mostly known as 2D modelling software. Now even a 3D can be done using this tool. Most widely used in industry by Architects, Engineers, and Construction professionals for creating 2D and 3D drawing.It is the basic input for 3d modelling software and used to create manufacturing drawings…
Course Duration – 2 Months..
Course content_-
- Introduction of CAD
- Units Concepts
- UCS Icon (User Co-ordinate System)
- Draw, Editing & Display Commands
- Modify Commands
- 2D Mechanical Drawing
- Dimensioning
- 2D Plan
- Properties of entities
- Text & Text Style
- Hatch pattern style
- Gradient Pattern style
- Layer Management
- Drawing & Modify Commands
- Introduction of 3D Concepts
- Mechanical / Architecture 3D Drawing
- 3D Orbit, Render, Material, Light
- Plot

